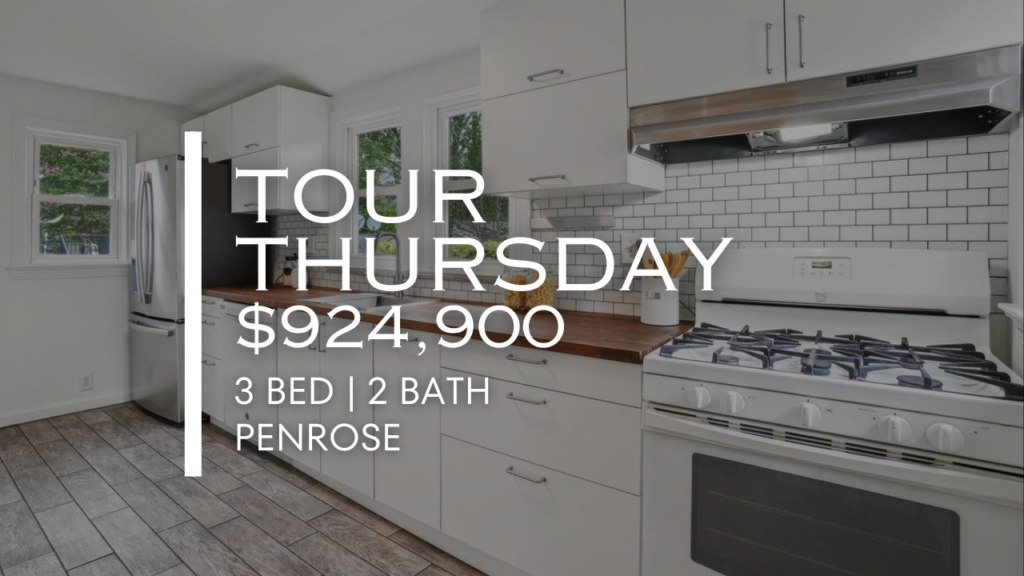Welcome to this all-brick Colonial gem in the heart of Penrose, perfectly situated on a large, flat, and wide 6,456 square foot lot on quiet S. Barton Street. From the moment you arrive, you’ll be greeted by an elegant walkway leading to a charming covered front porch, adjacent to the double driveway pad and attached single-car garage. Let’s step inside and take a closer look at all the wonderful features this home has to offer!
First Impressions: Warm and Inviting Spaces
Entering through the front door, you’re welcomed by beautiful hardwood floors that stretch throughout the main and upper levels, along with abundant natural light streaming through numerous windows. The spacious living room immediately invites you in with its elegant new stairway and banister, ceiling fan, and seamless views into the dining room. Designed for both comfort and style, the dining room is large enough for family gatherings and holiday celebrations, conveniently located next to a butler’s pantry and the kitchen.
Culinary Delights: A Kitchen Designed for Cooking and Entertaining
The kitchen is truly the heart of this home, featuring butcher-block countertops, crisp white cabinetry, a gas range, stainless-steel French door refrigerator, and attractive wood-look ceramic tile flooring. Just off the kitchen, you’ll find an open private backyard oasis, perfect for outdoor entertaining or unwinding after a long day. This space is thoughtfully designed with a patio, custom sun shades, a pergola adorned with Concord grape vines, a spacious 8×12 shed, additional workshop/storage area, raised garden beds, and abundant green space for all your outdoor activities.
Upstairs Retreat: Comfortable and Functional Bedrooms
On the upper levels, you’ll find three comfortable bedrooms and two full bathrooms, including a primary suite that boasts abundant closet space and a luxurious en-suite bathroom. The owner’s suite includes a large walk-in closet, while the en-suite bathroom features a beautifully designed ceramic tile surround shower with a glass enclosure. Additional upstairs features include a charming window bench seat with storage and a walk-up attic that offers plenty of extra storage capacity.
Lower-Level Bonus: Recreation and Relaxation
The lower level of this home is packed with additional features, including a large rec room perfect for hosting game nights or creating a cozy movie space. Built-in shelving provides extra storage, while the wine cellar is ready to house your collection with a capacity of 150+ bottles. For ultimate relaxation, there’s a custom-designed, spa-inspired Finnish sauna complete with an adjacent multi-head walk-in shower. The practicalities haven’t been overlooked either, with a laundry area, abundant utility space, and a back door leading directly to the backyard—making grilling on the patio just steps away from the kitchen.
Practical Updates and Prime Location
This Penrose beauty comes with a host of updates, including a newer roof (2018), a gas-fired boiler for efficient radiant heat, and an immaculate heated garage with a remote door—perfect for storing your dream car or setting up a workshop. The location is truly unbeatable, situated close to the Columbia Pike corridor with abundant shopping, dining, and grocery options. With easy access to Route 50, I-395, Ballston, and Pentagon City for Metro access, as well as proximity to Washington, D.C., Amazon’s HQ2 at National Landing, Reagan National Airport, and much more, this central Arlington location is hard to beat!
Whether you’re drawn to the elegant design, the thoughtful updates, or the unbeatable location, this Penrose stunner has something for everyone. Ready to see it for yourself? Contact us today to schedule your private tour, and discover why this home is the perfect place to call your own!

